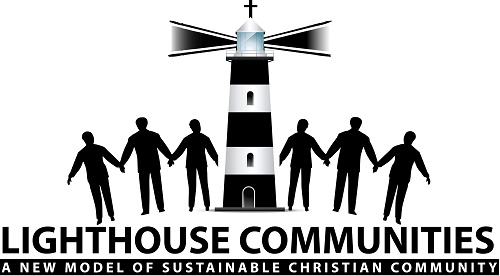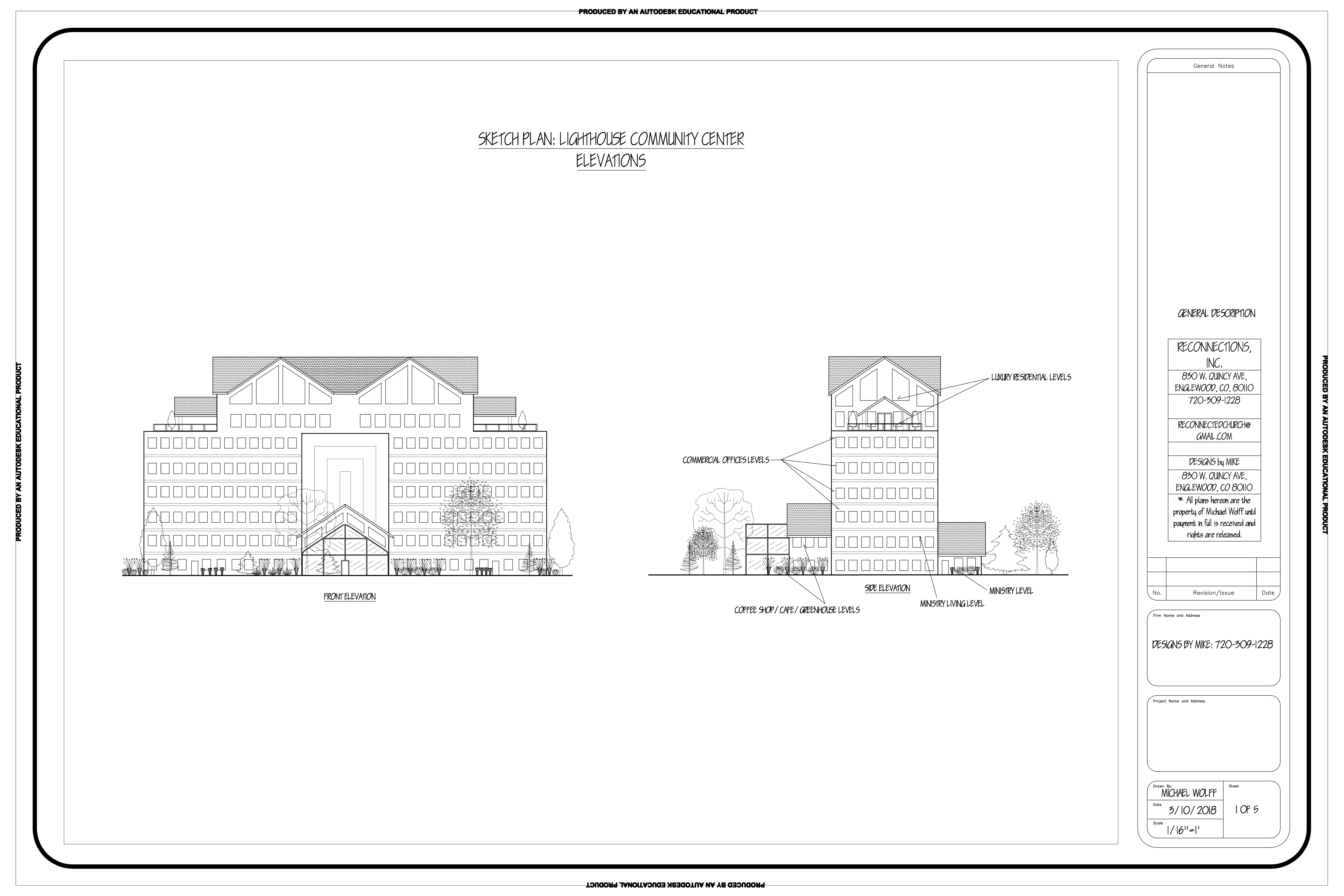The Lighthouse Community Center concept involves integrating the elements of business, ministry, residential, and outreach in the form of a coffee shop/cafe. Marketplace Saints seek to bring as much of Christian life under one roof as is possible, immersing it’s occupants in true Christian community for as much of their day as possible, and then expose “the love disciples have for one another” to its visitors coming in through the coffee shop. The concept is functionally symbiotic, with each element of the community drawing from, and giving to, the other elements.
In these sketches you will find the coffee shop where we meet and greet the public, aqua-panic and hydroponic gardens where we teach people to be self-sufficient and grow vegetables to be donated to local food banks and ministries, and a combination of ministry offices, showers, a thrift store and medical clinic [examples]. What is not shown is green construction techniques such as active and passive solar and geothermal heating and cooling that will also be employed to help visitors understand how they can modify their dwellings to be less energy dependent.
The second through sixth floors feature offices for kingdom-oriented businesses, and the seventh level features penthouse residential suites for sale or lease to help defray costs of construction. The center is designed to both be a living, sustainable model of Christian community, and also to be able to financially pay for itself, profit, and unlike church buildings become a very marketable asset down the road. Welcome to the the Lighthouse Community Center: “A light on a hill in the city!”
*NOTE: If the PDF’s don’t immediately appear check your download file folder*
LIGHTHOUSE CENTER FP 2ND LEV-ARCH-D

